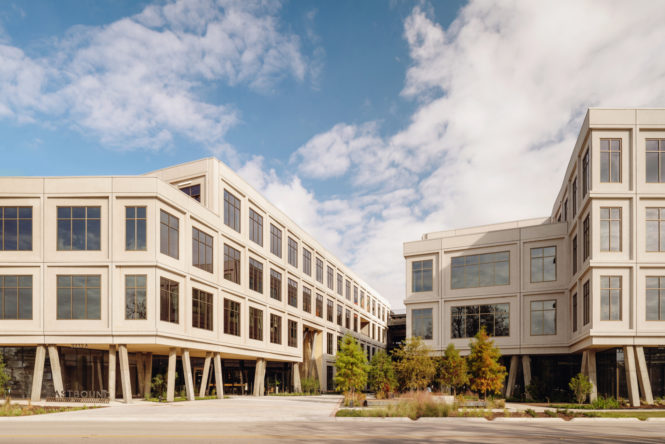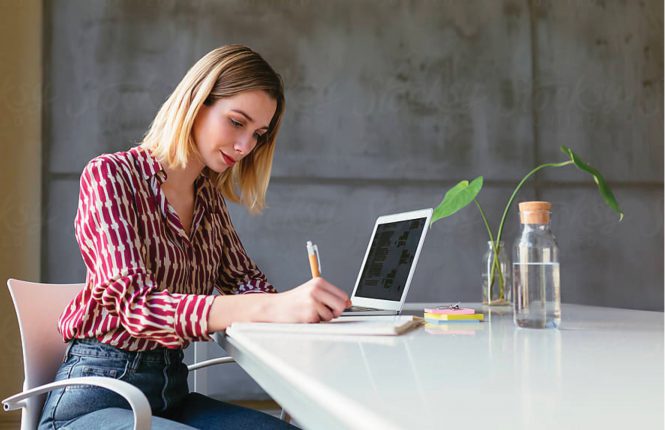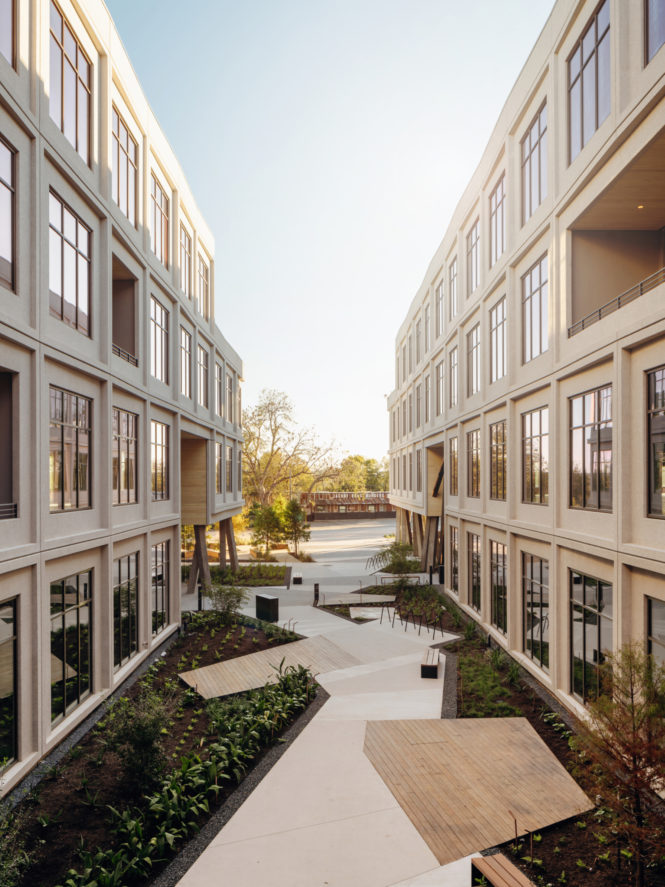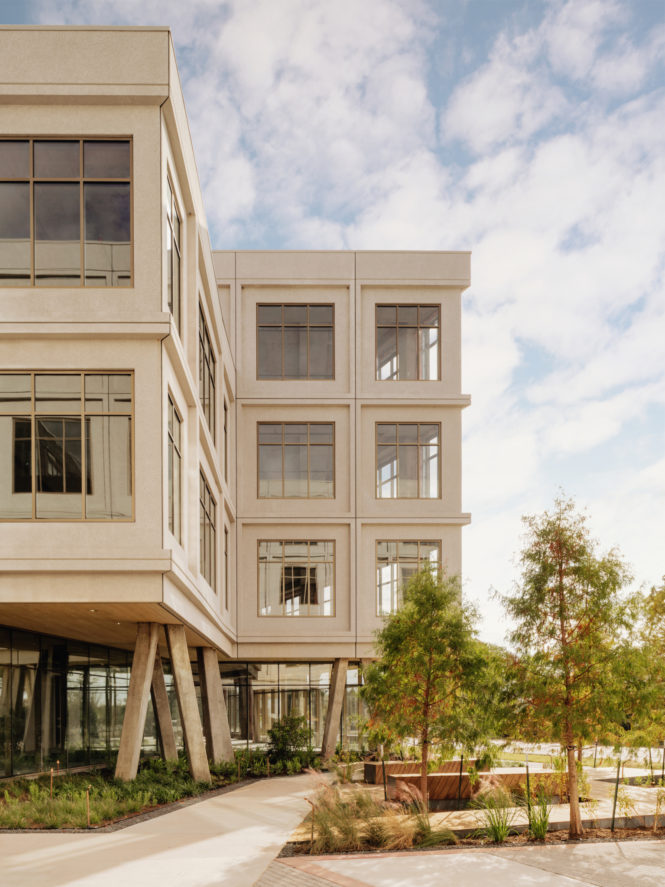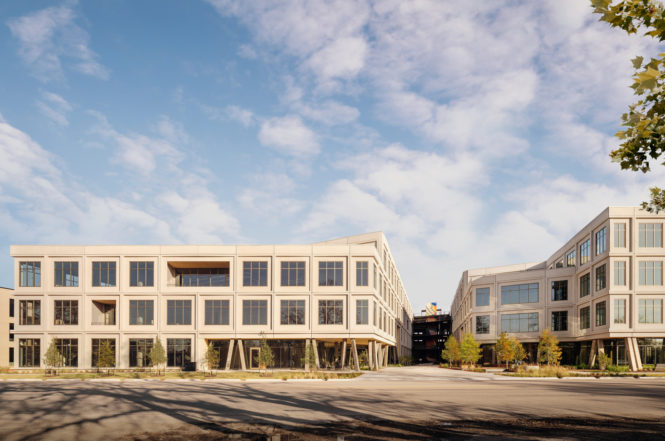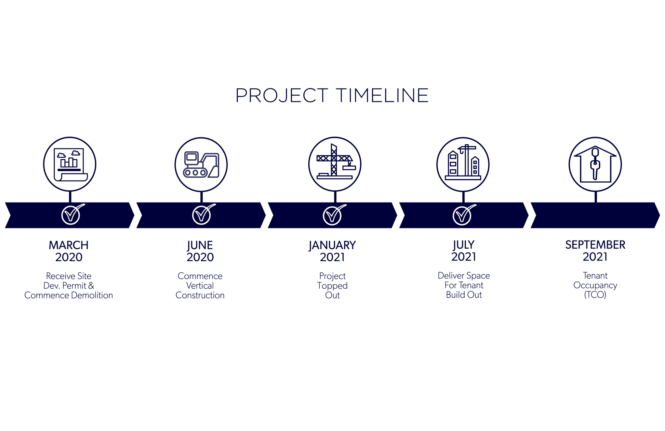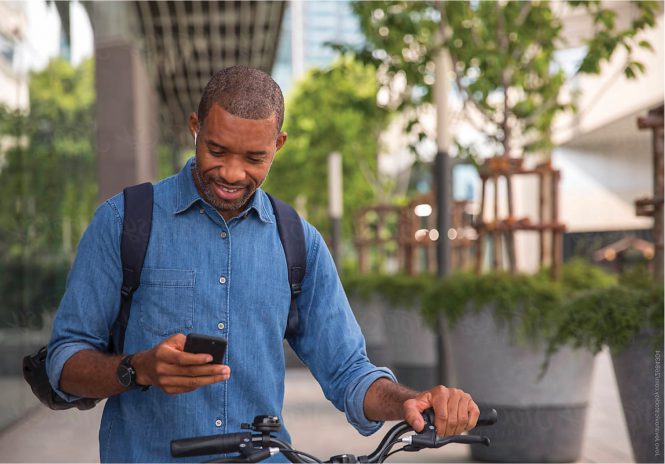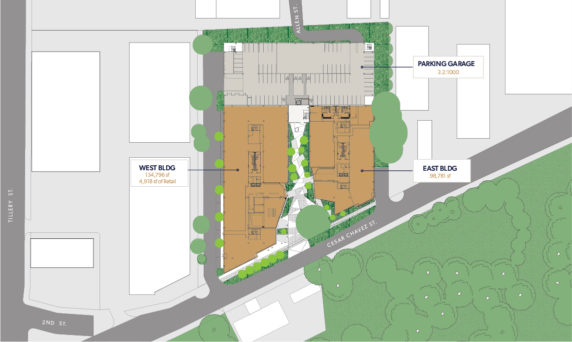If you have big ideas, put yourself out there.
Creative office space does more than frame your organization. It needs to breathe and contribute to the energy of your team. Welcome to Eastbound, a Class A creative environment crafted and committed to providing your team with elevated workspaces backed by thoughtful amenities. Here, you’ll find a superior level of commercial hospitality deep in Austin’s cultural heartland.
